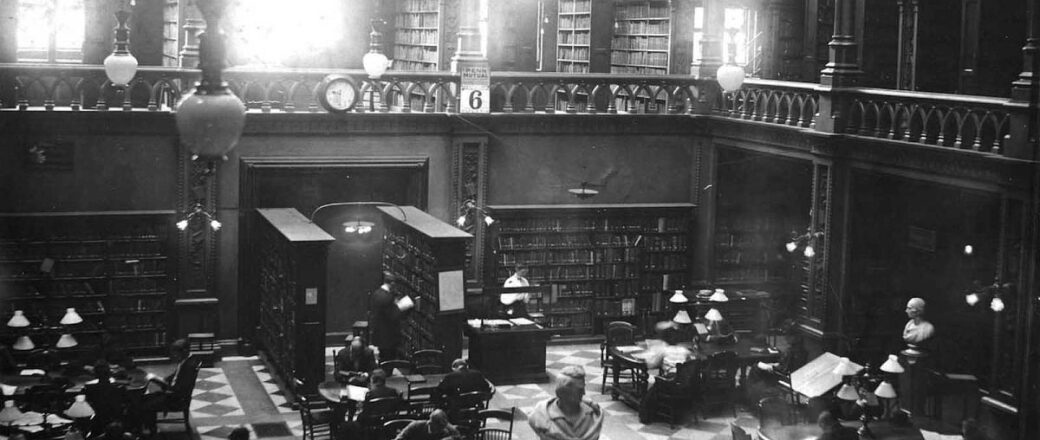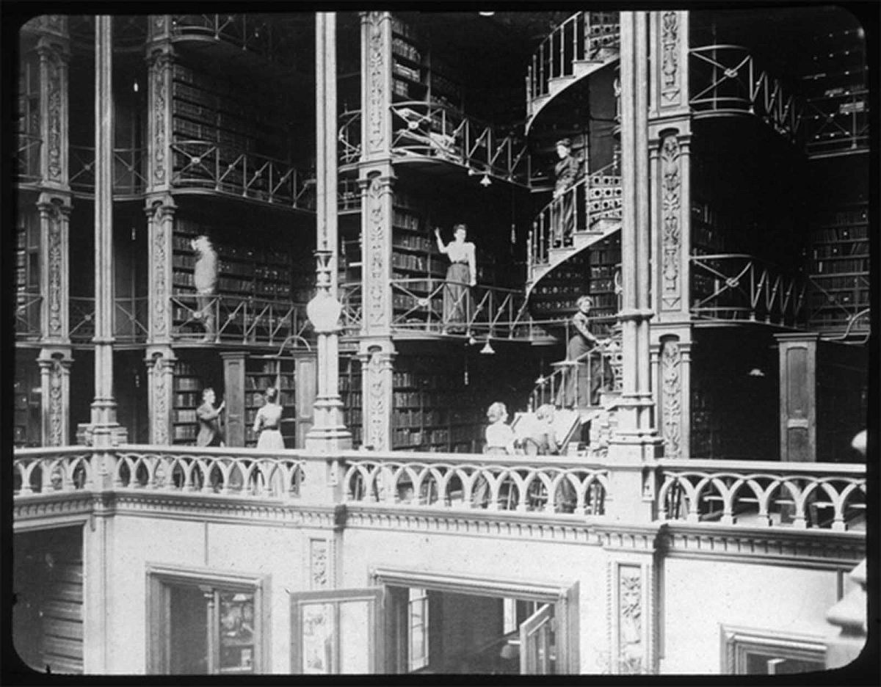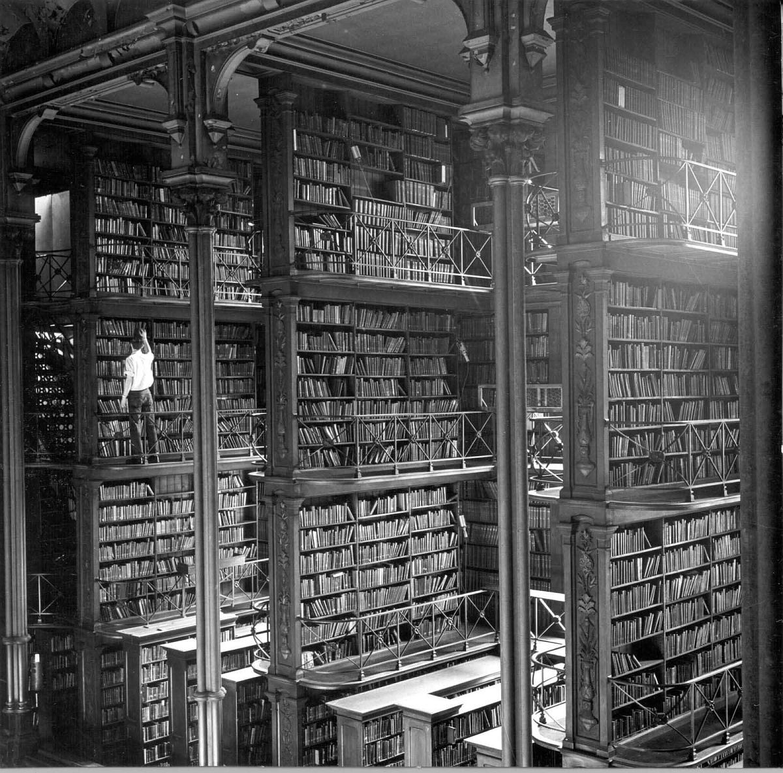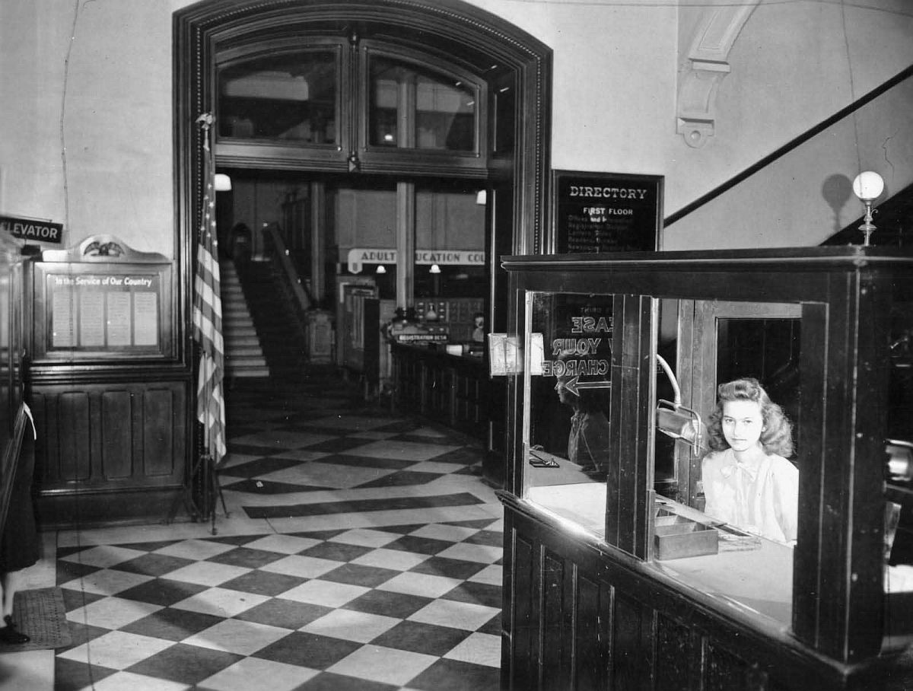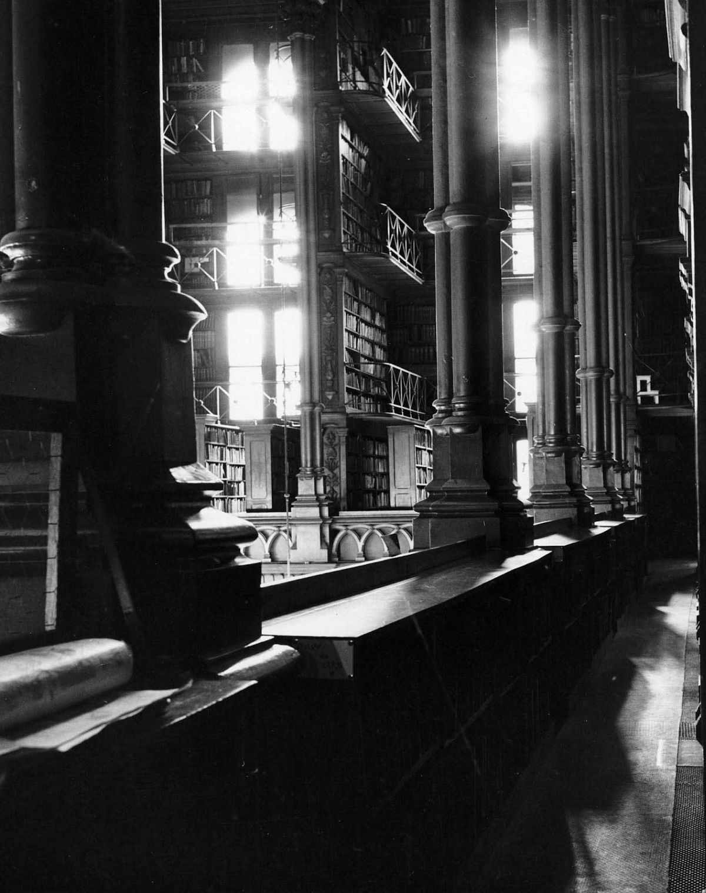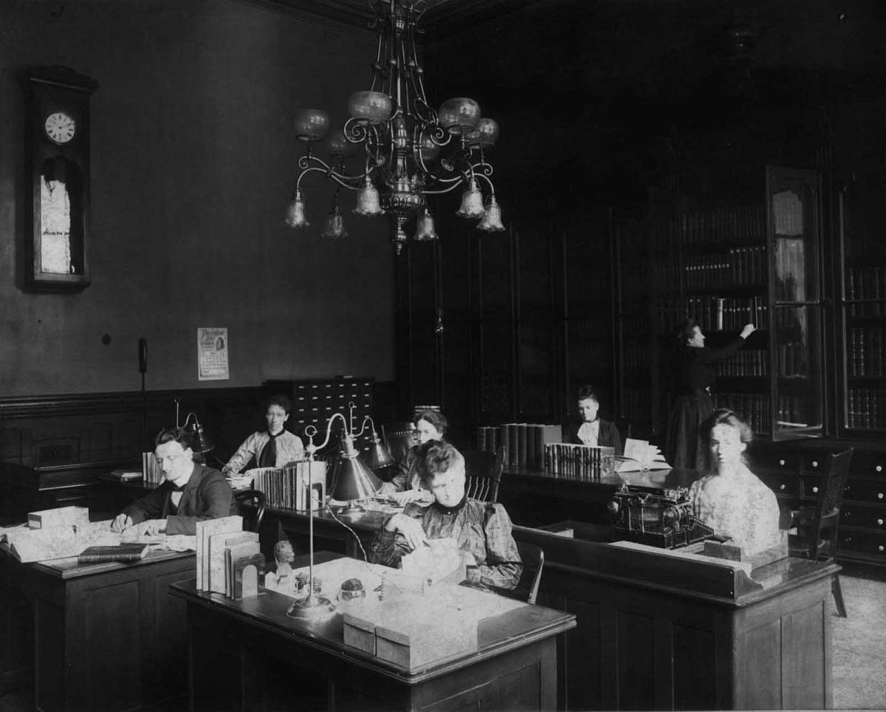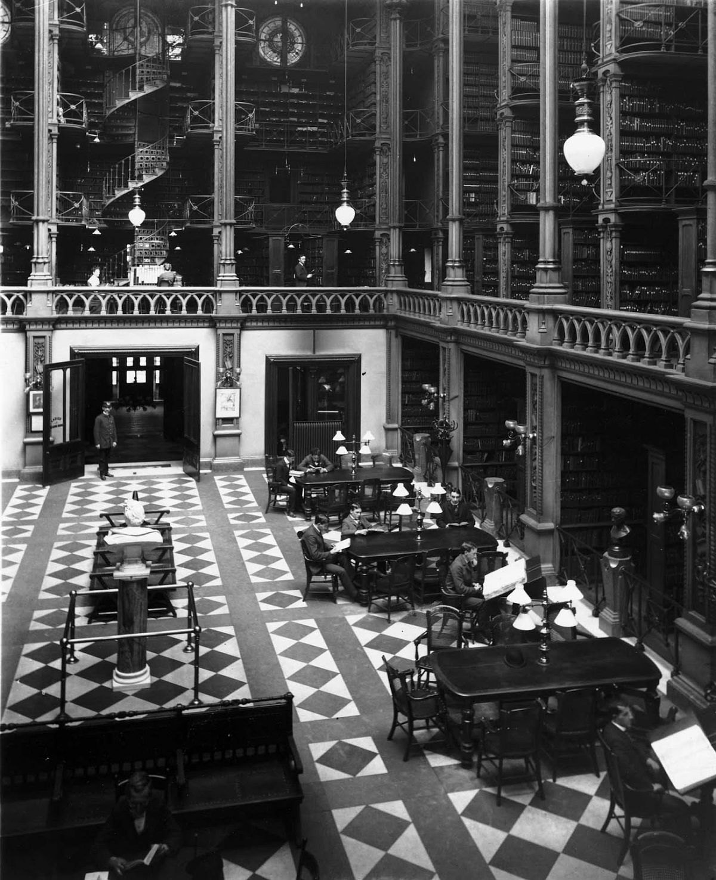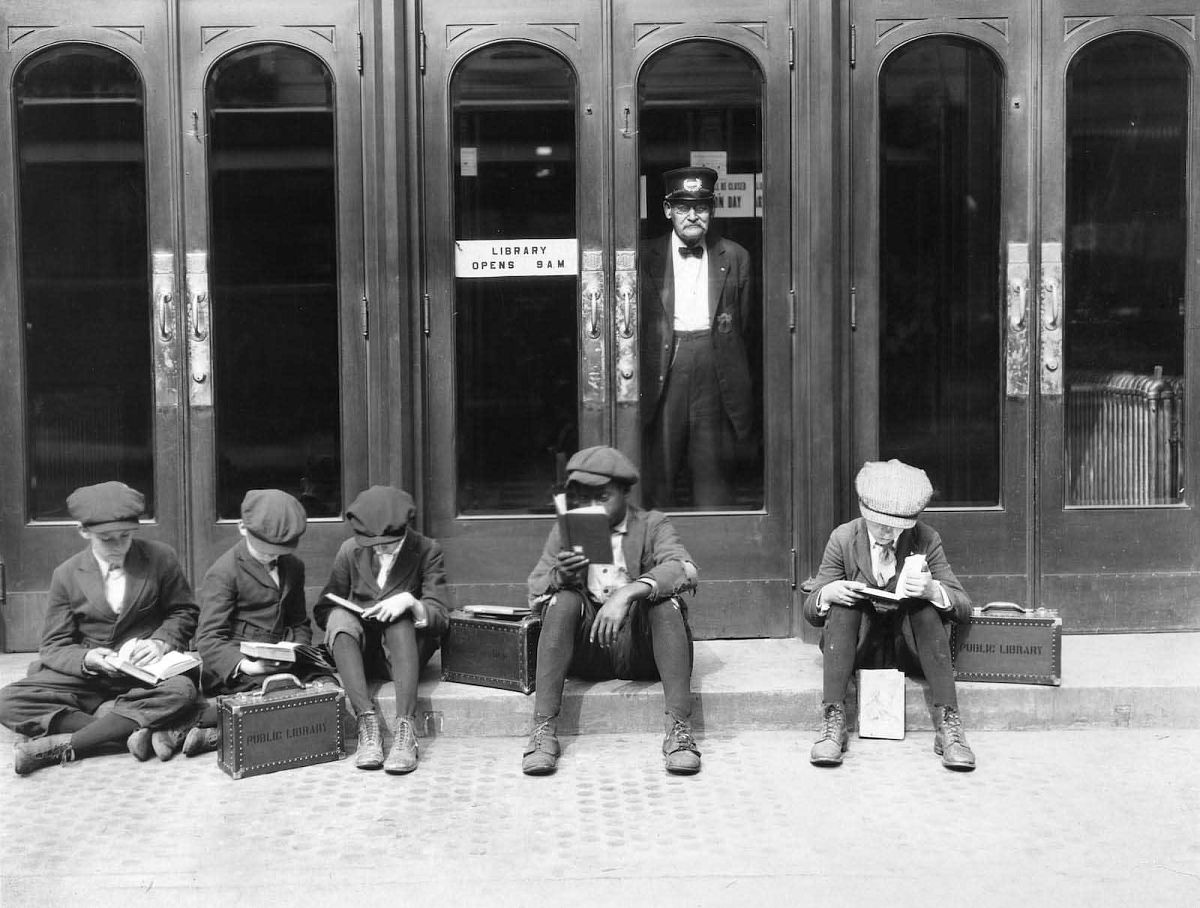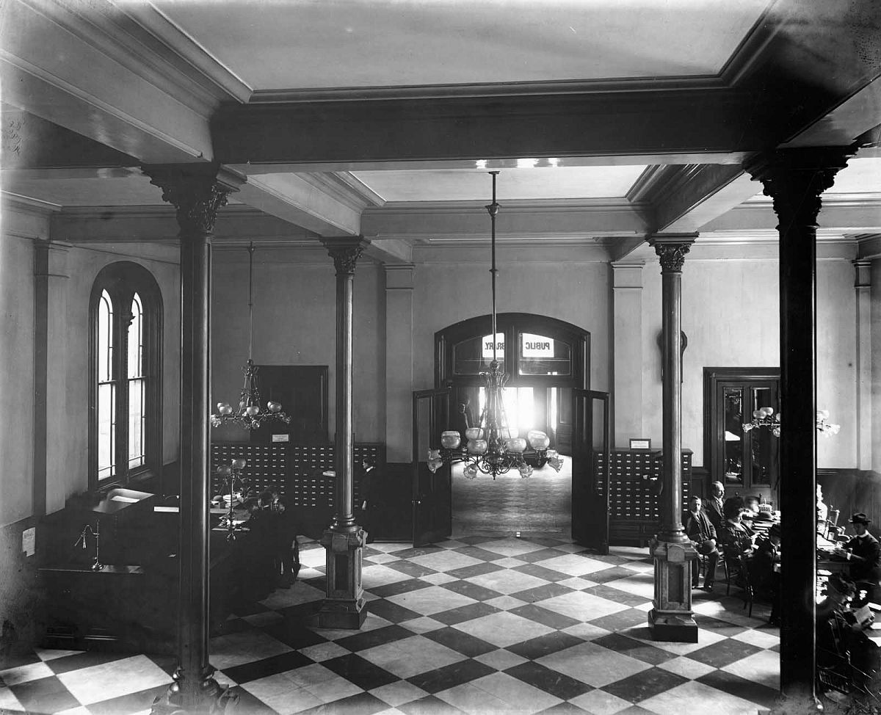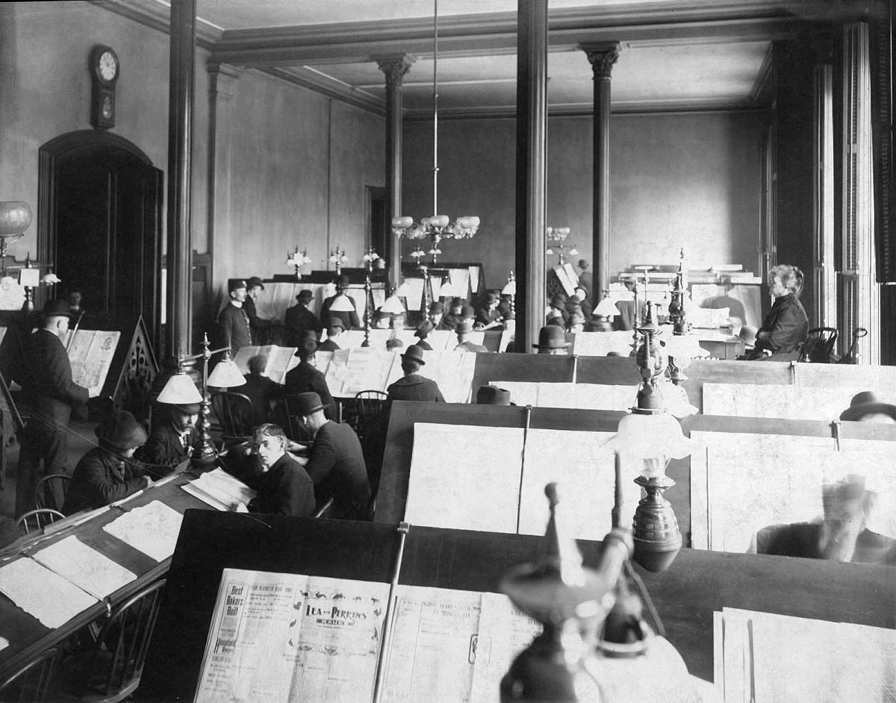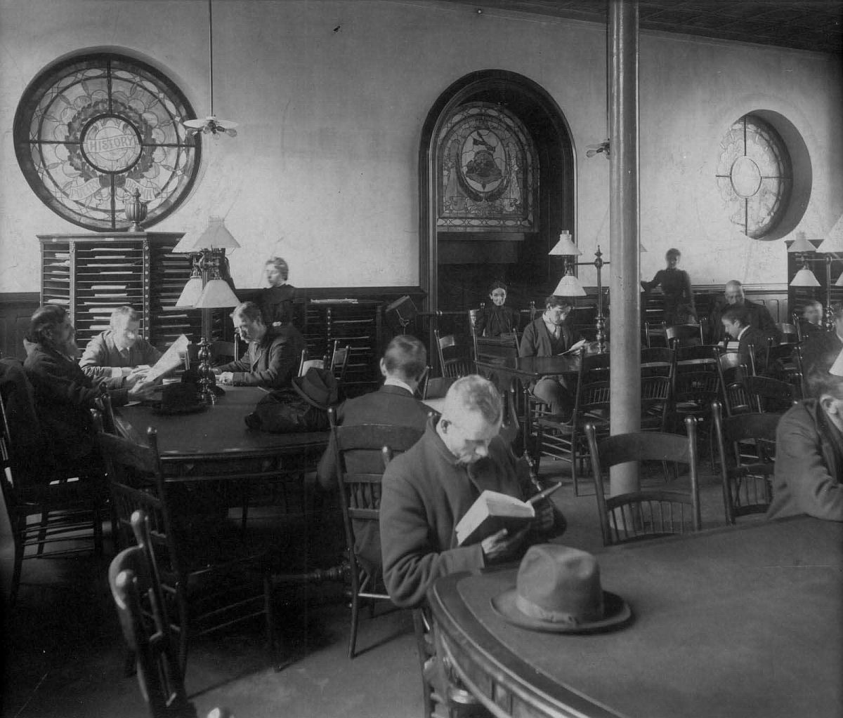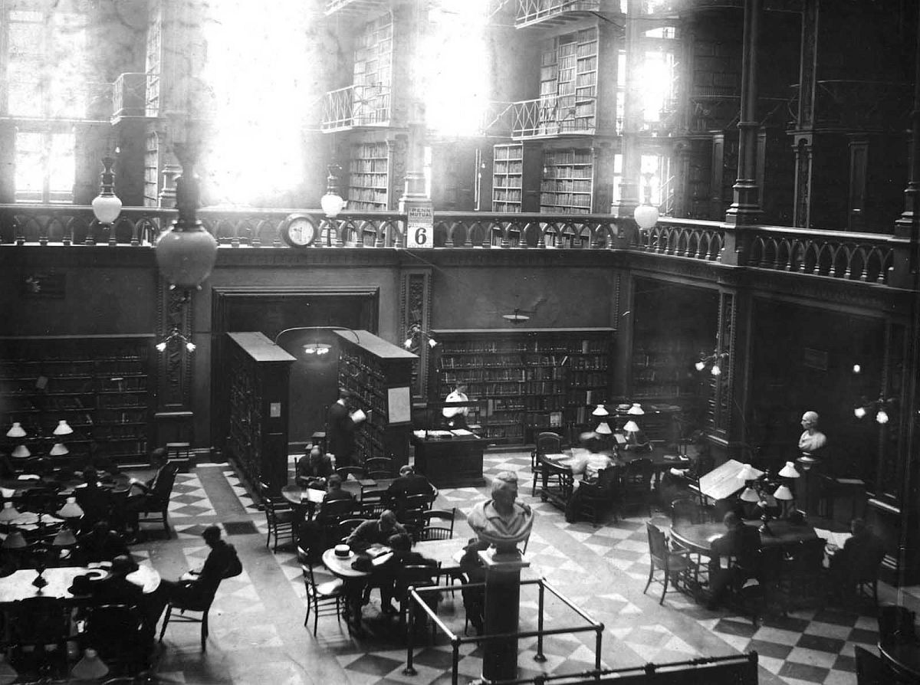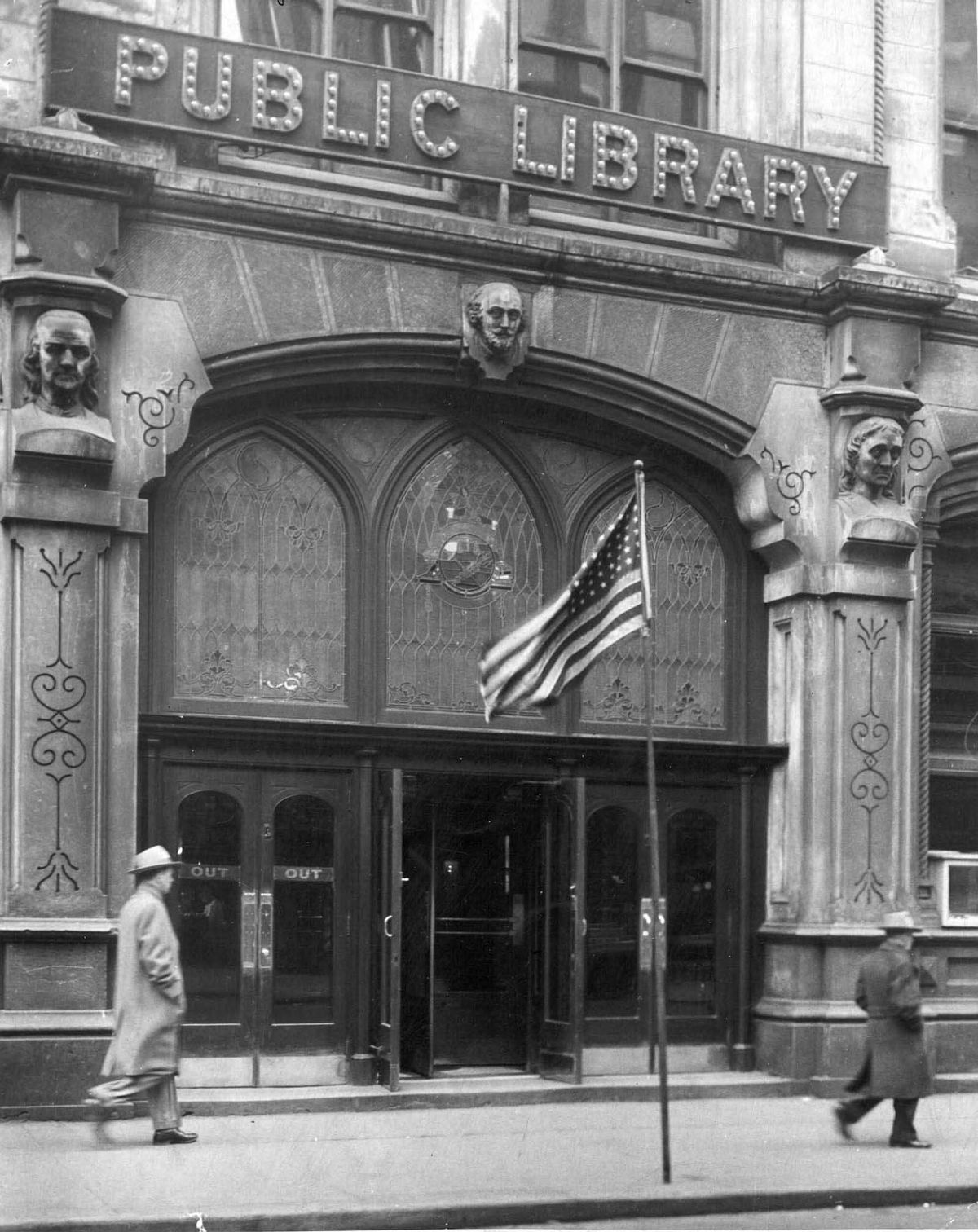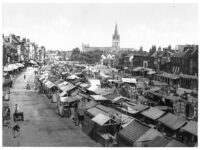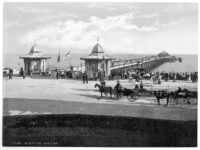In 1874 the project of the “Old Main” Public Library was completed at 629 Vine Street with a capacity capable of holding close to 300,000 books. The interior was designed by J.W. McLaughlin and contrasted the bleak exterior of the library, by featuring checkered marble flooring, cast iron book alcoves, skylights and spiral staircases stretching stories high. At the entrance to the library were stone heads of William Shakespeare, John Milton and Benjamin Franklin; the original purpose of the building was going to be an opera house, but that project lost funding. Though the building was considered modern when it was built, with central heating and an elevator, by the 1920s the library had outgrown the building. Books were stacked high and out of reach, with the 19th century ventilation system failing and the paint peeling. By the 1920s talk of demolition became a frequent topic with no resistance or protests; however, various legal and financial issues kept the destruction process from occurring until 1955, when by that time, the old library could not overcome its crowding and neglect. Removing the books from the old library to another location took three weeks. The old library was a build cost of $383,594.53 (around $7 million today) but was sold to Leyman Corp in January 1955 for $100,000 today and officially demolished by June. Today an office building and a parking garage can be found in the old library’s location.
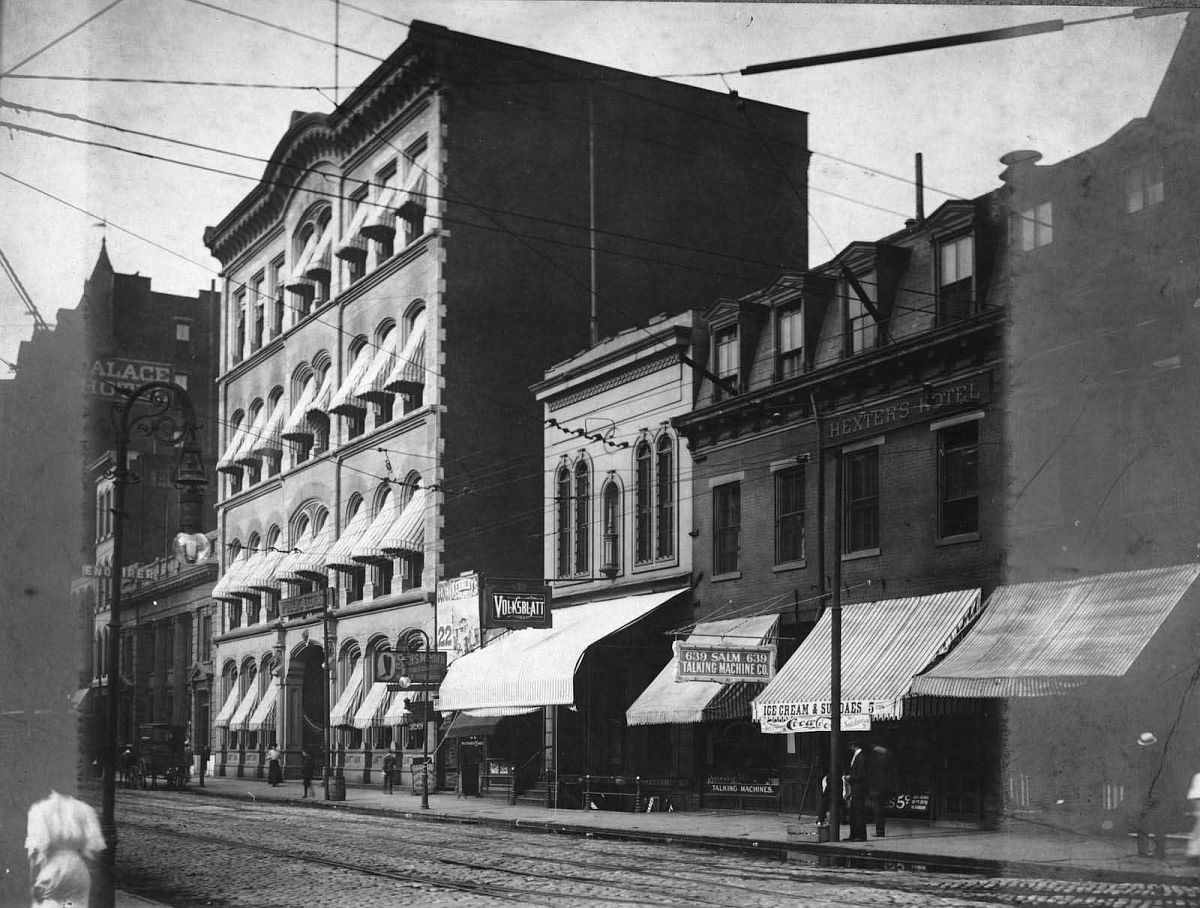
Completed in 1874, originally intended to be an opera house before the project went bankrupt, the modestly sized building did not do justice to the magnitude and beauty of the interior designed by architect J.W. McLaughlin.

