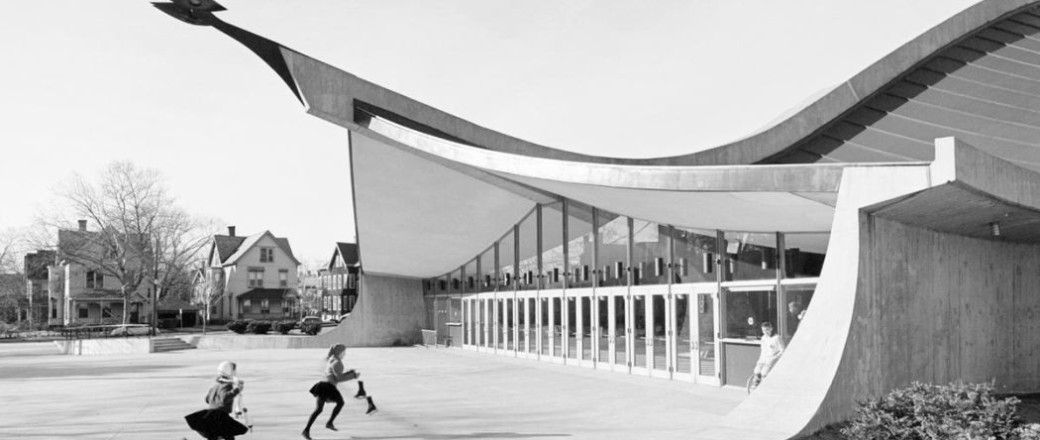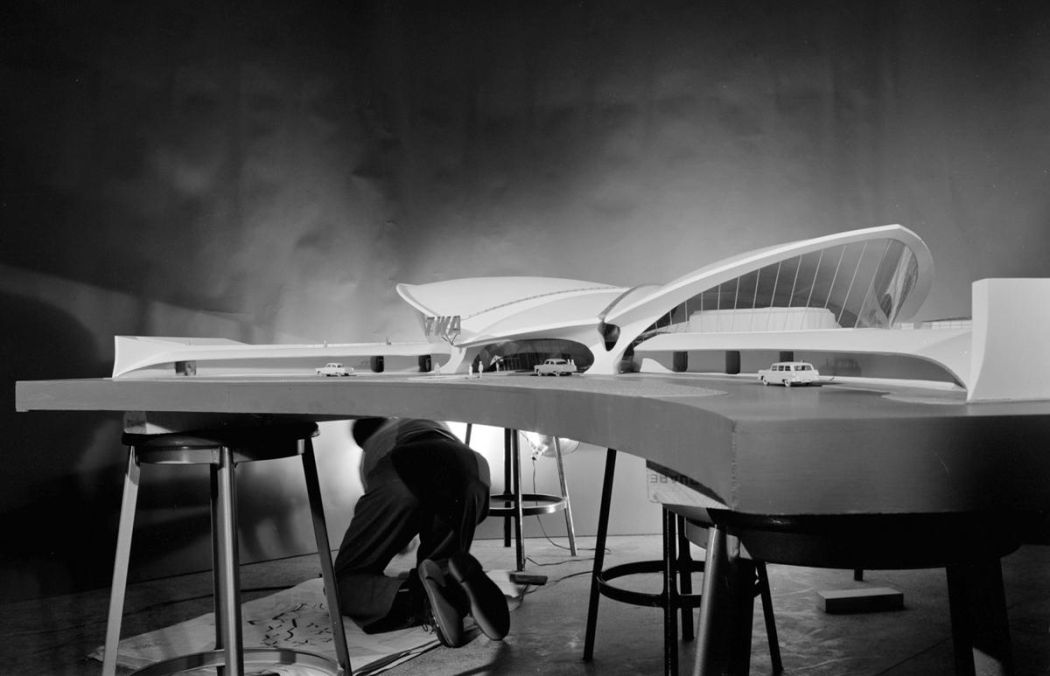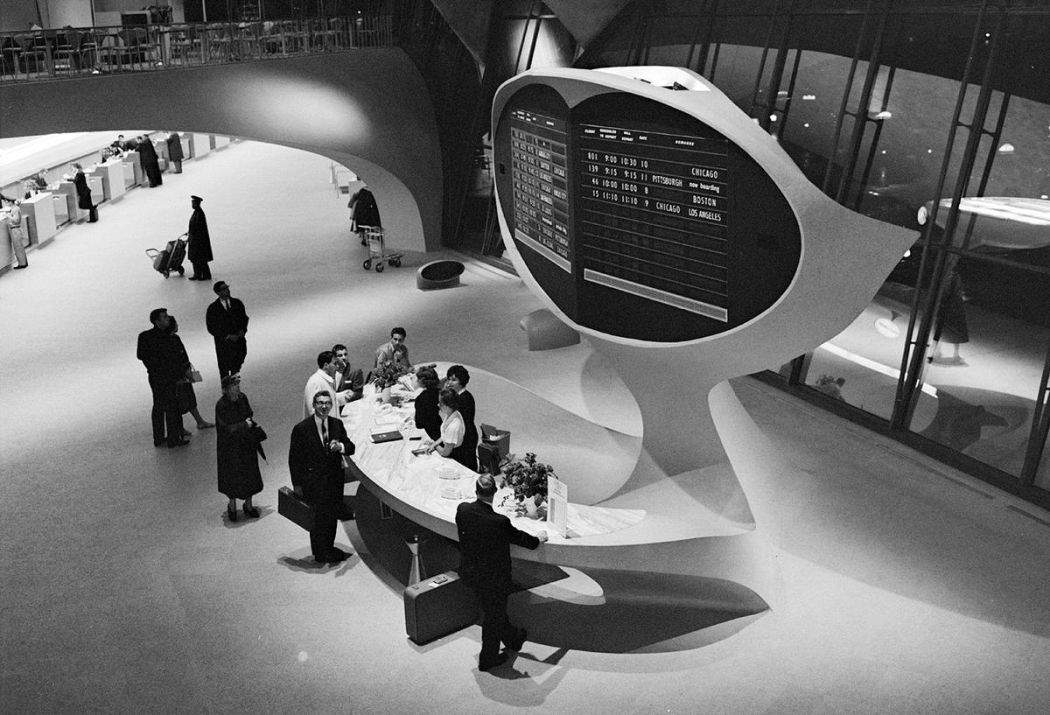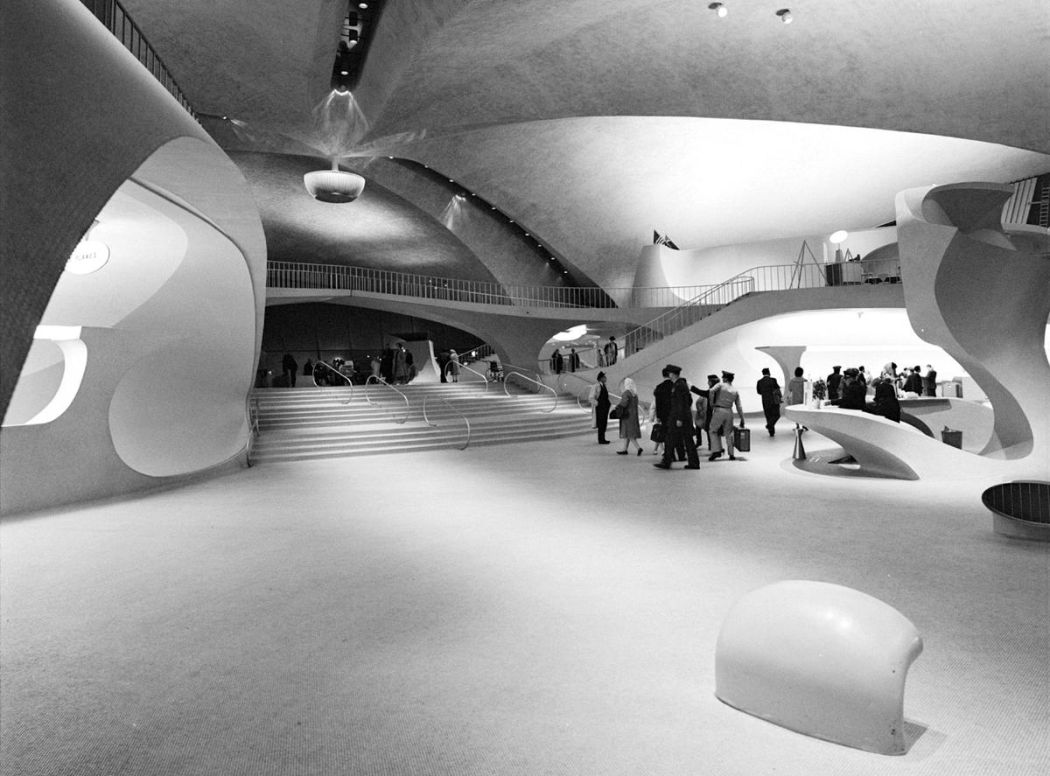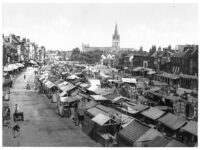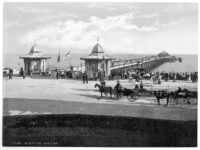Eero Saarinen was a Finnish American architect and industrial designer of the 20th century famous for shaping his neofuturistic style according to the demands of the project: simple, sweeping, arching structural curves or machine-like rationalism.
Photographer Balthazar Korab worked for Saarinen, skillfully capturing the nuances, shapes, and lines of his structures and documenting the creative process involved. In the process, he earned a reputation as a well-respected architectural photographer.
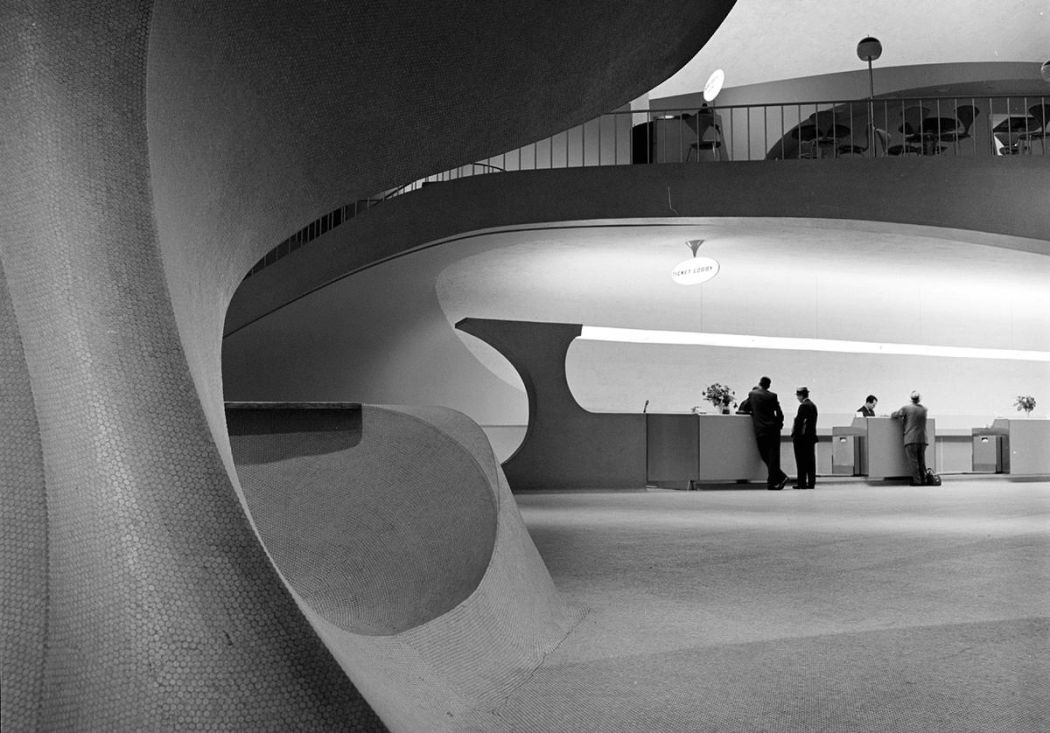
Architectural detail of the interior of the Trans World Airlines Terminal, John F. Kennedy Airport, New York, circa 1962. The expansive, futuristic terminal building, designed by architect Eero Saarinen, opened in 1962, described as a “Grand Central of the jet age.” # Library of Congress/Balthazar Korab
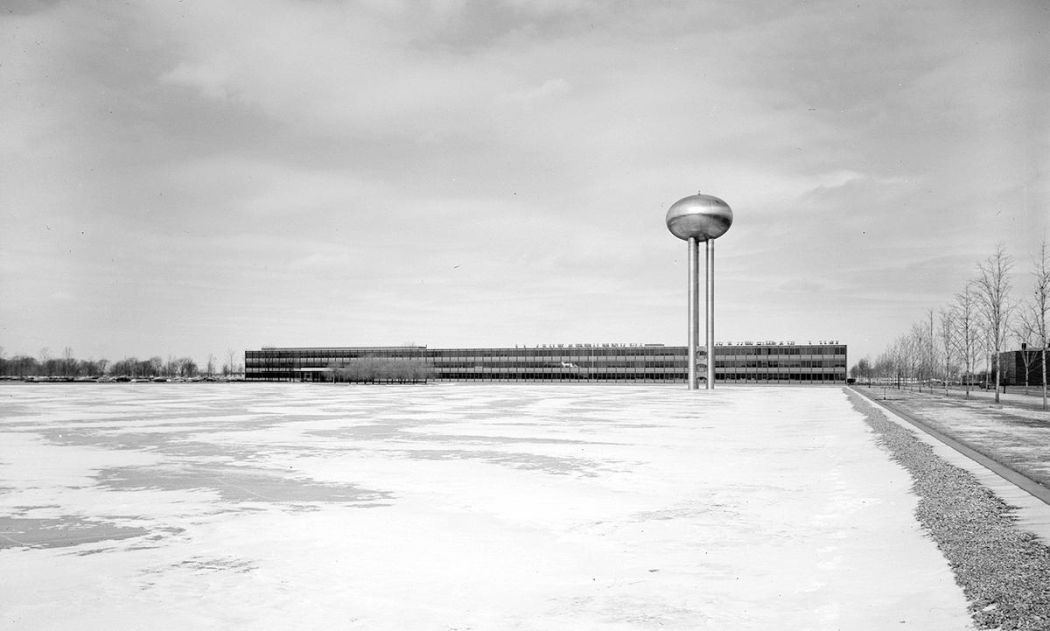
Water tower and frozen water feature, General Motors Technical Center, Warren, Michigan, 1945. # Library of Congress/Balthazar Korab
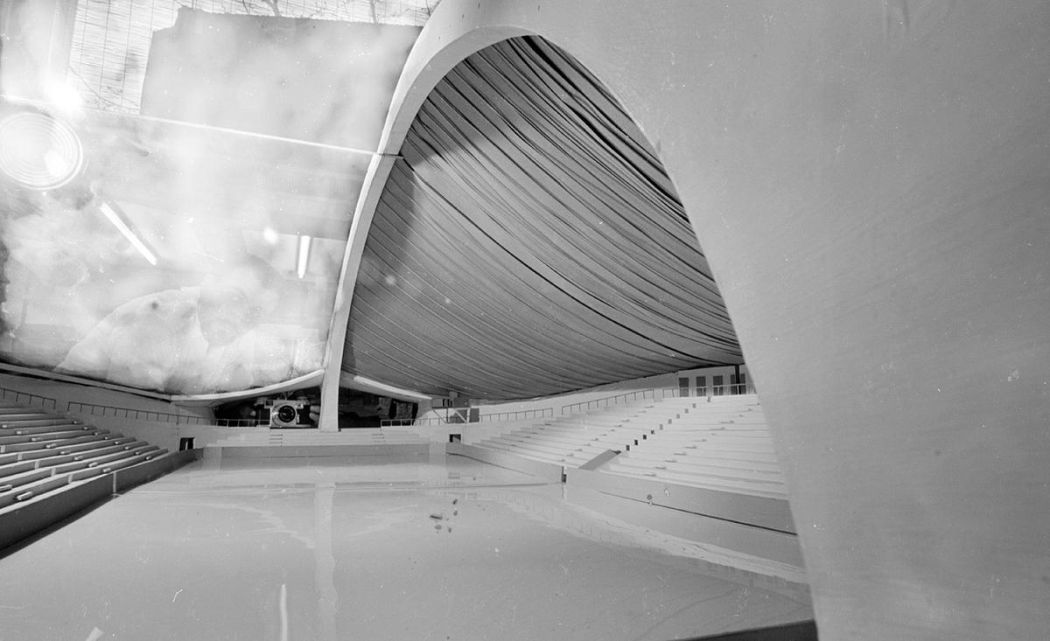
Photographer Balthazar Korab is barely visible photographing the interior of a model of Yale University’s David S. Ingalls Hockey Rink, circa 1956. # Library of Congress/Balthazar Korab

Completed David S. Ingalls Hockey Rink, circa 1959. See this location today on Google Streetview. # Library of Congress/Balthazar Korab
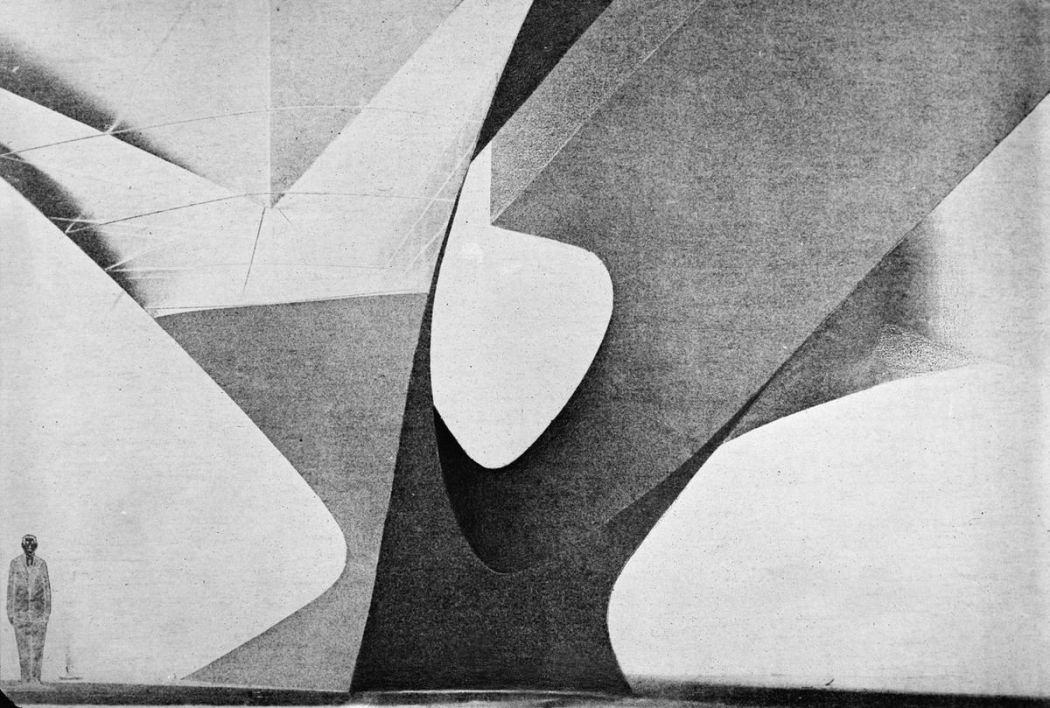
A drawing, a column study, part of the design work for the Trans World Airlines Terminal, in New York, circa 1956. # Library of Congress/Balthazar Korab
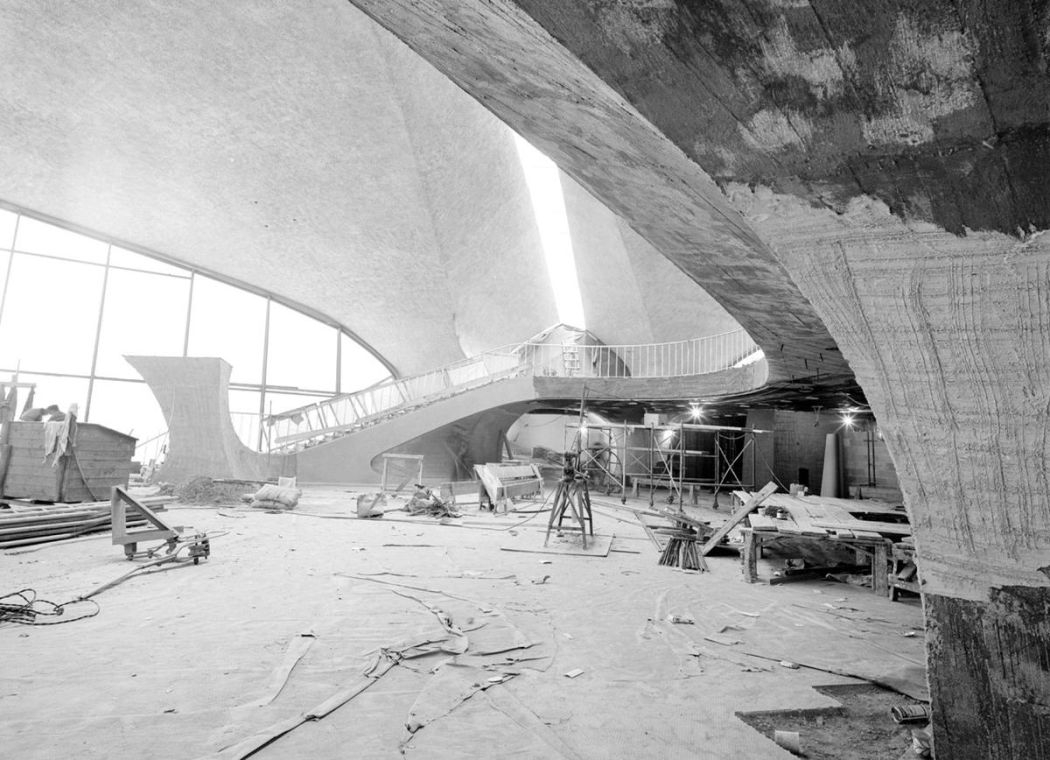
Construction underway inside the TWA Terminal, at new York’s JFK Airport, circa 1960. # Library of Congress/Balthazar Korab
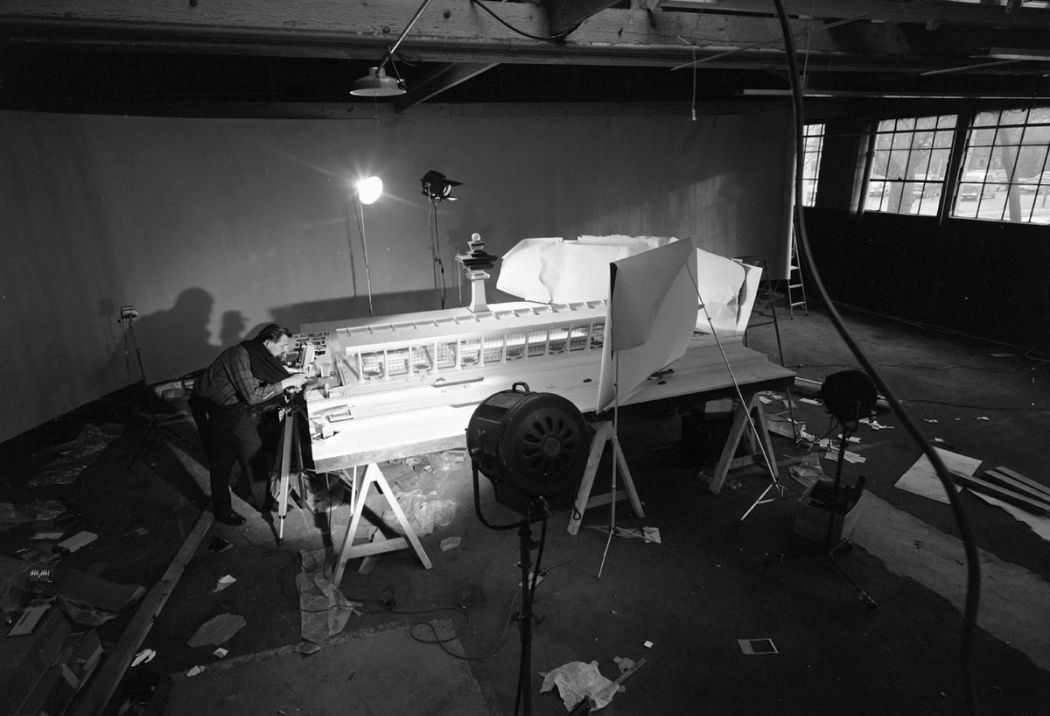
Photographing the interior of a model of Dulles International Airport, circa 1958. # Library of Congress/Balthazar Korab
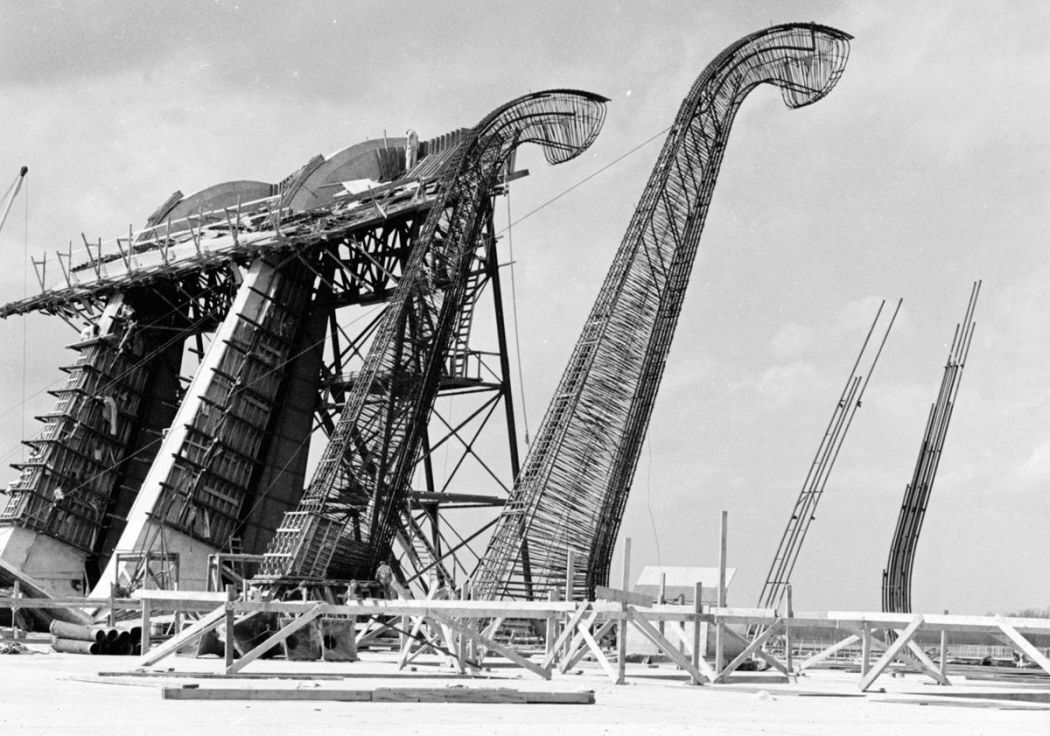
Dulles International Airport under construction, in Chantilly, Virginia, circa 1962. # Library of Congress/Balthazar Korab
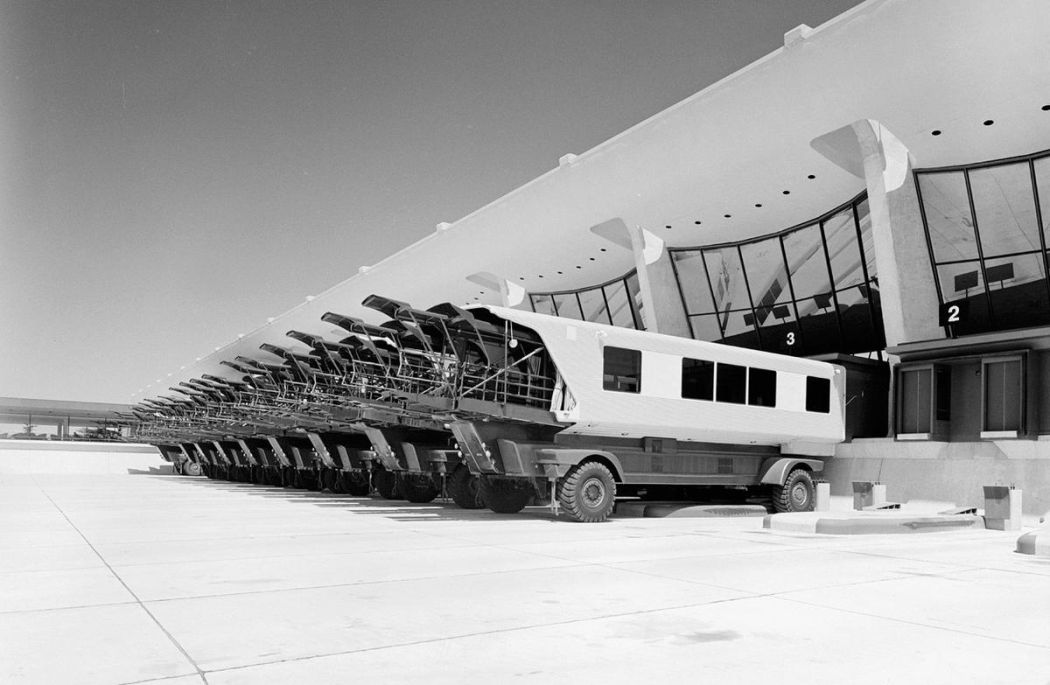
Mobile lounges, or Passenger Transfer Vehicle (PTVs) parked at Washington Dulles International Airport, in 1963. The PTVs could carry 100 passengers and had ramps at one end that could be raised or lowered to the floor height of an aircraft. The PTV concept, a pre-cursor to jet bridges, was championed by architect Eero Saarinen, and originally featured prominently in the flow of traffic at Dulles. # Library of Congress/Balthazar Korab

